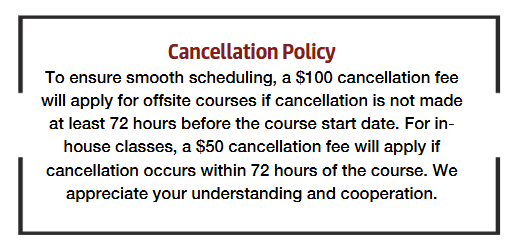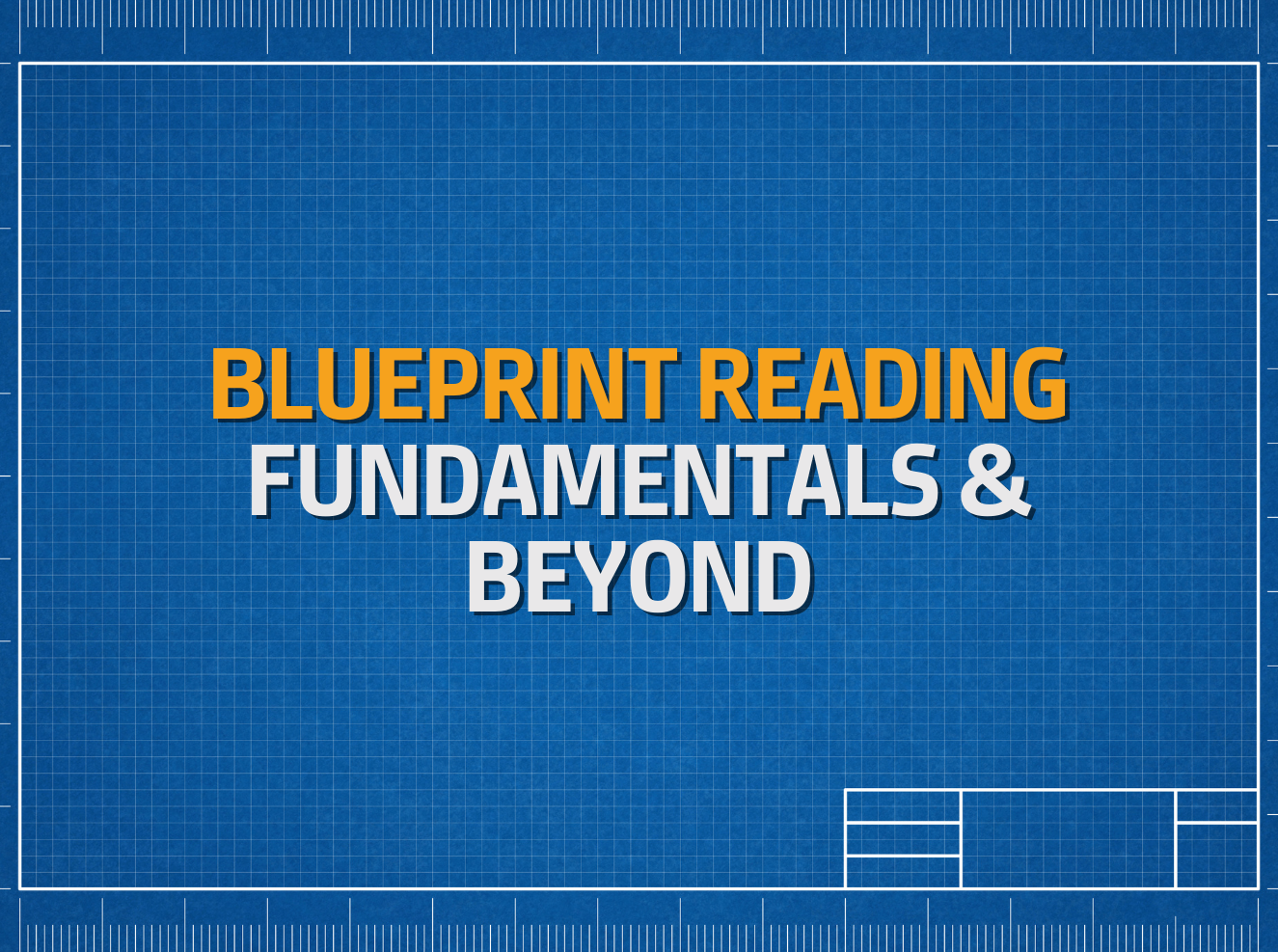BREAKFAST & LUNCH PROVIDED!
This Blueprint Reading seminar is perfect for those just starting out or in need of a refresher. It provides a step-by-step guide to reading and interpreting all types of construction drawings, offering a comprehensive overview of the basics—from site work, foundations, and structural systems to interior work and finishes.
*CANCELLATIONS MUST BE MADE 72 HOURS IN ADVANCE *
SUGGESTED MATERIALS
- Draft paper (SCCA will provide)
- Pencils (SCCA will provide)
- Architectural/Engineering ruler
- Tape measure
WHAT YOU’LL LEARN
- Blueprint Reading Seminar: Step-by-step guide to interpreting construction drawings.
- Overview: Covers site work, foundations, structures, interiors, and finishes.
- Blueprint Basics: Types of drawings, title blocks, building codes, and CAD.
- Line Types & Dimensions: Line weights, scales, dimensions, and tolerances.
- Drawing Layout: Civil, architectural, structural, MEP, and specialty plans.
- Abbreviations & Terminology: Key terms for understanding design intent.
- Interpreting MEP Plans: Sections, details, and specifications for project clarity.
INSTRUCTOR:
Sergio Hernandez – Experienced Journeyman & Industry Instructor
 &
& 
____________________________________________________________________________________



 &
& 
